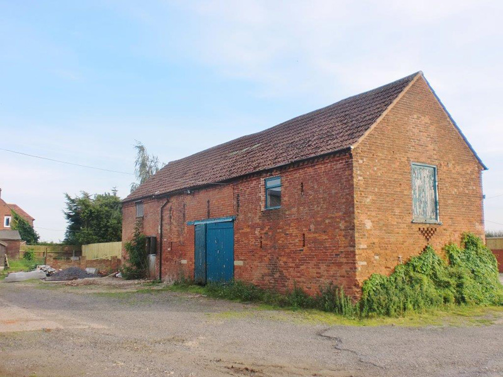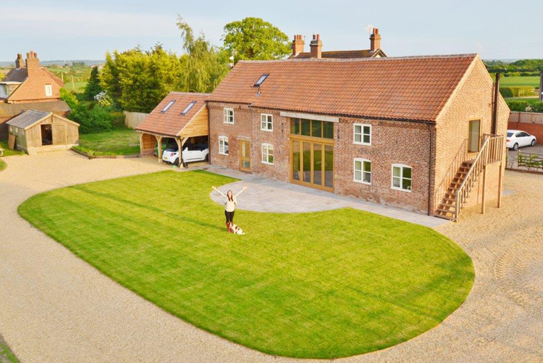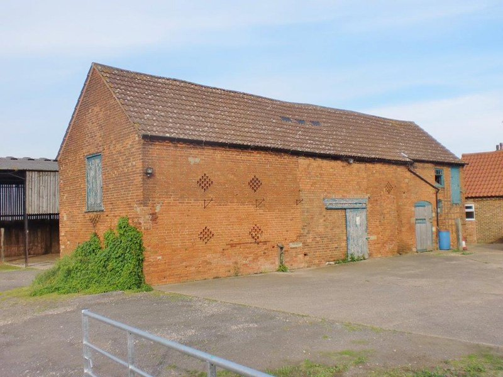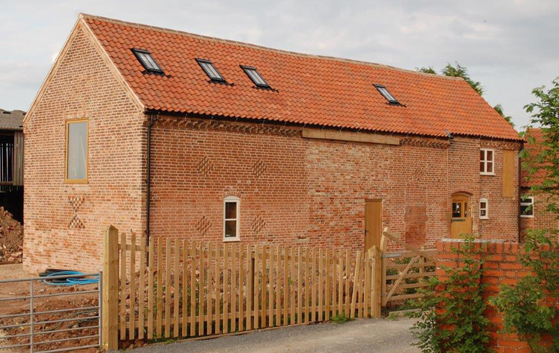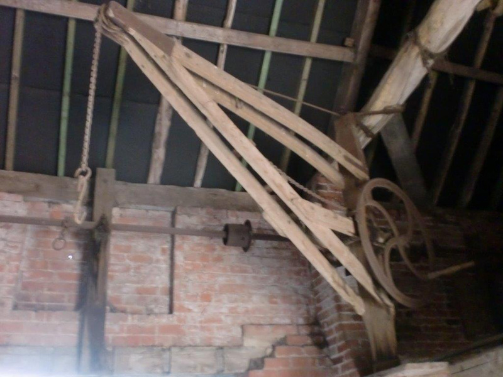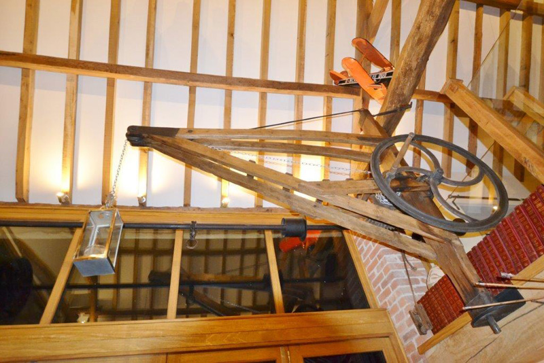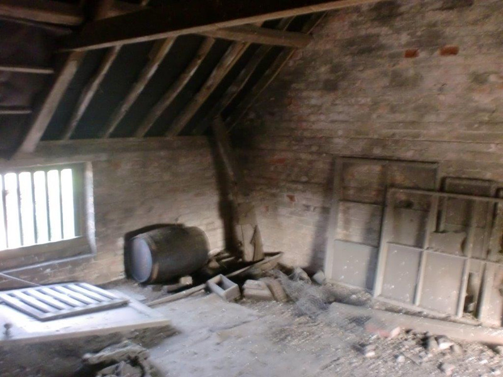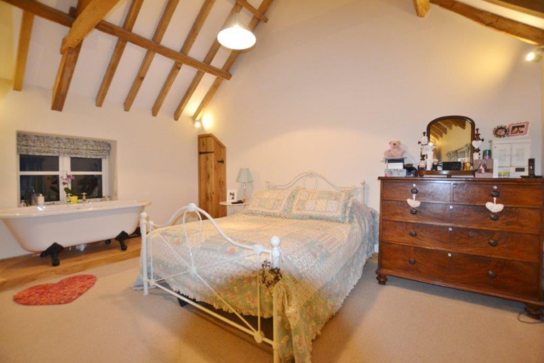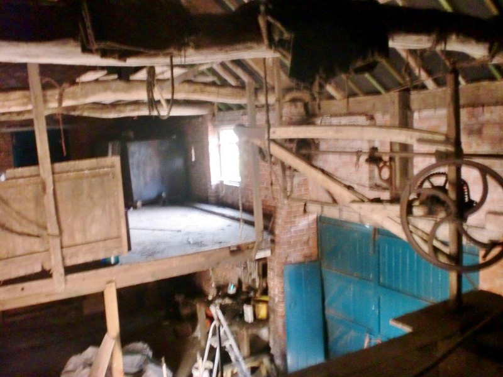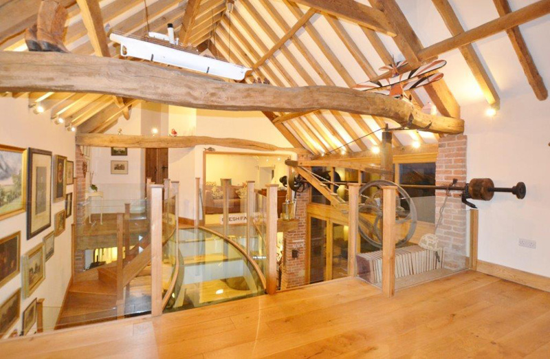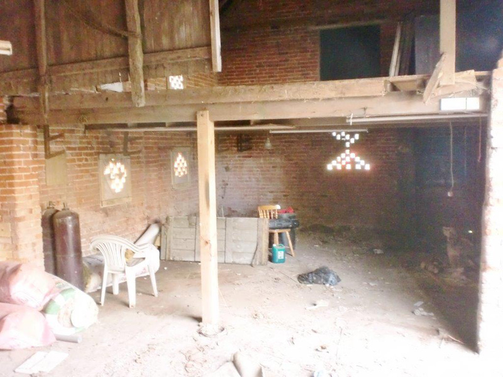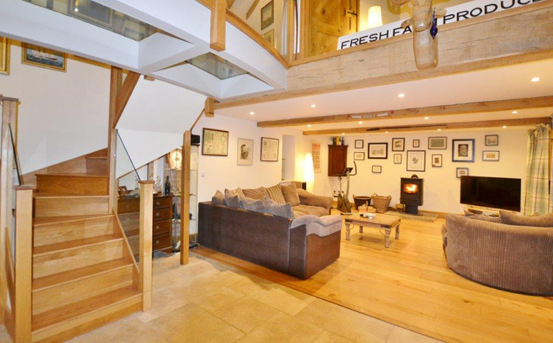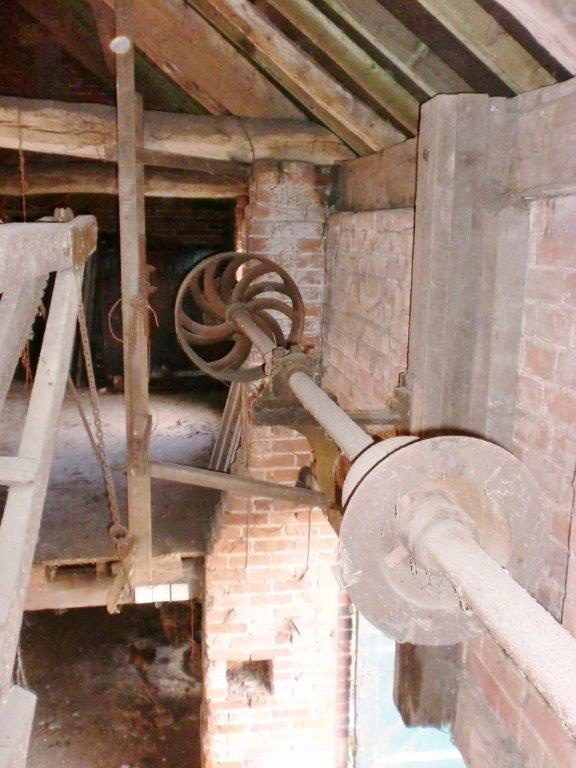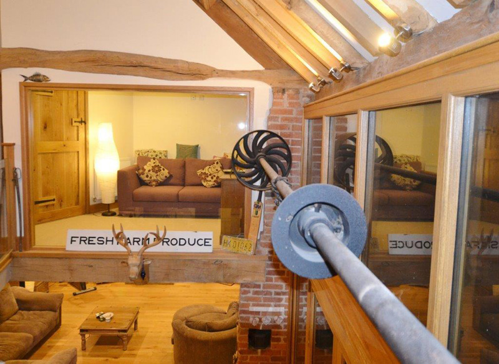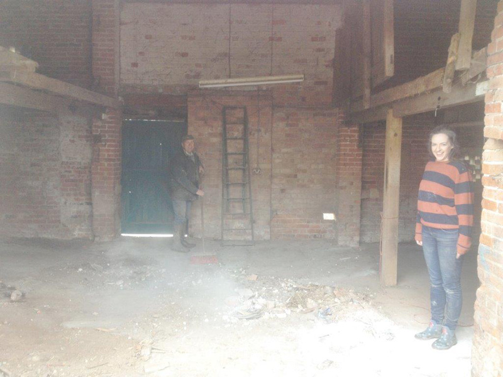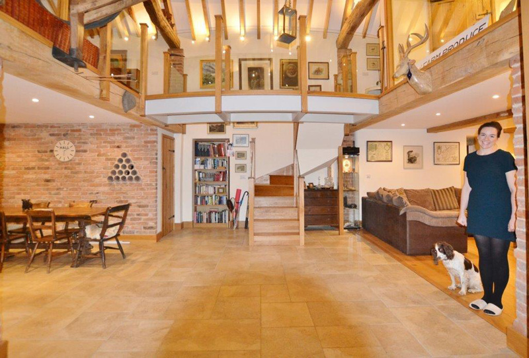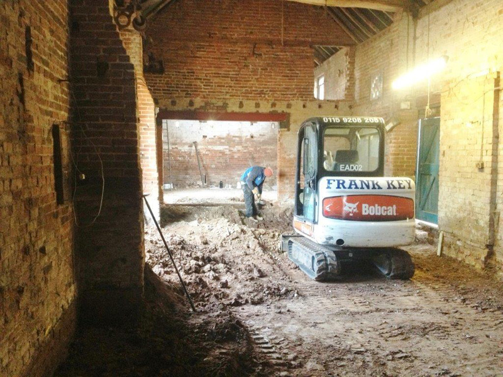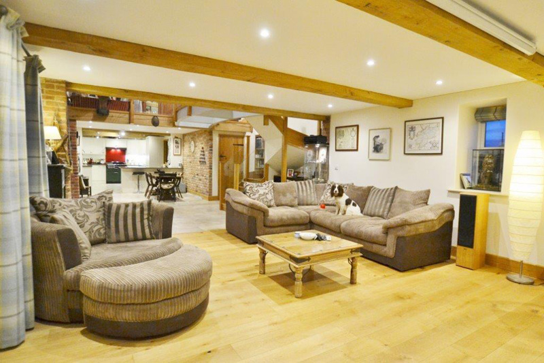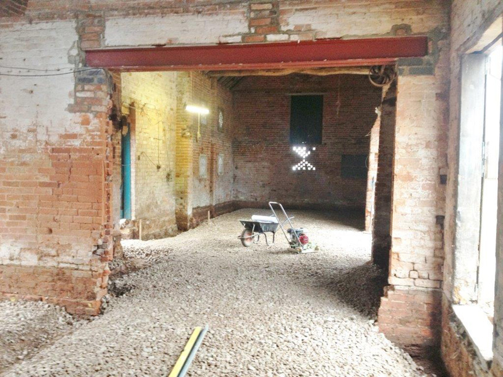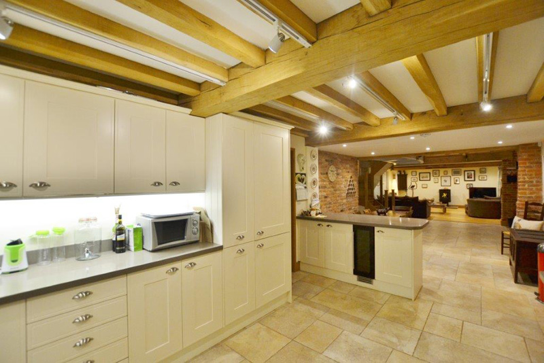
Building The Future... Restoring The Past.

Building The Future... Restoring The Past.
Conversion of a disused granary barn to create a new dwelling in line with modern building standards.
Works included installation of structurally reinforced floor slab incorporating underfloor heating. Underpinning. Extensive brickwork repairs including Helibar stitching. Re-pointing in traditional lime mortar. Insulation to walls and celling’s while maintaining the appearance of feature beams, purlins and rafters. Complete reroofing. Bespoke external windows and doors. Feature oak and glass stair case. Multi-fuel boiler stove including connection to heating system.
Original granary machinery was refurbished and retained as features throughout the property.
Project Duration: 7 Months
